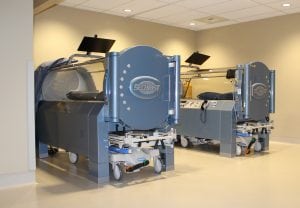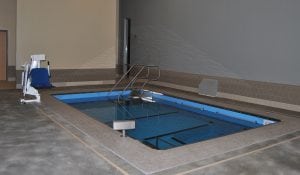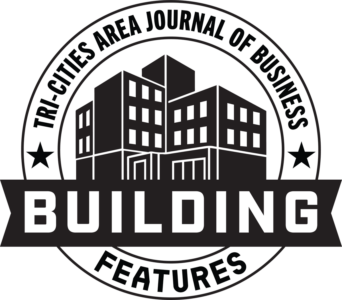
Home » Dayton General Hospital completes remodel
Dayton General Hospital completes remodel

February 14, 2018
The $5.5 million renovation project at Dayton General Hospital was completed Jan. 18.
The Columbia County Health System remodeled 24,000 square feet of the 48,000-square-foot hospital. It was a publicly-funded project.

This enhancement and renovation project included 2,300 square feet of imaging space which includes digital X-ray and a GE Lightspeed 64 CT scanner, which are routinely used in emergency room diagnostics as well as outpatient studies.
Nearly 1,200 square feet of laboratory space also was remodeled.
The hospital is a 25-bed critical access hospital, with a Level V trauma designation, and a Level III stroke and cardiac Center designation.
The health system also provides primary care, long term care, and outpatient services like laboratory, radiology and wound care.
The health system has partnered with Providence Kadlec to take complex “swing bed” patients who need additional rehabilitation prior to being discharged for home. Dayton’s rehabilitation department has 6,000 square feet of remodeled space and an additional 3,200 square feet of pre-existing construction. Swing bed patients may use any combination of speech, occupational, physical and respiratory therapy. Some of the patients are Tri-City residents.

OAC Services of Spokane was the project management firm. Project managers were Jeff Jurgensen and Carl Moses of OAC Services.
Design work was provided by Blue Room Architecture and Design’s John and Alyson McLean of Spokane.
The original hospital was built in 1964 and added onto in 1969 and is considered a Hill-Burton Act - also known as The Hospital Survey and Construction Act of 1946 - construction-funded hospital.
Real Estate & Construction Building Tri-Cities
KEYWORDS february 2018





