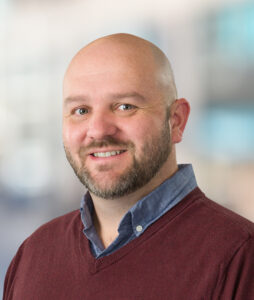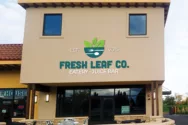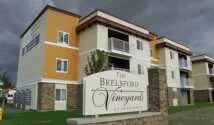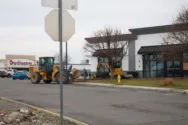
Home » CBC reimagines its future campuses to include more green spaces, walkable areas
CBC reimagines its future campuses to include more green spaces, walkable areas
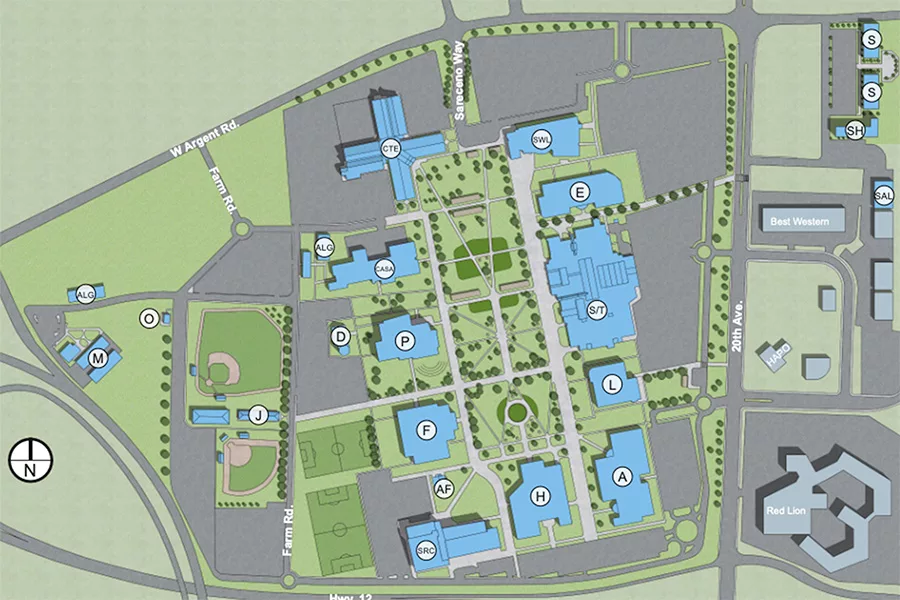
The layout and appearance of Columbia Basin College’s Pasco campus would look dramatically different from today if the college is able to follow its campus master plan, last revised in 2023. This map of the campus is a projection of what it would look like in 50 years, with some current buildings demolished, the central part of campus turned into a central green space and other changes.
Courtesy Columbia Basin CollegeMay 15, 2025
Imagine Columbia Basin College’s two campuses as completely unlike what currently exists.
In Pasco, instead of parking lots spread between academic buildings with few large green spaces, there’s a wide central campus green ringed by buildings, some already existing but others completely new or redesigned. Three dorms provide housing, a deliberate network of pathways provides easy access, and outdoor study areas welcome students between classes.
Meanwhile, in Richland, the college’s health and medical science centers are still in place but the currently vacant original modular campus building is a parking lot. The loss of that classroom and office space is replaced by seven newly built or acquired buildings in central Richland, including the current Richland Police Department building and another on the site of Richland’s old city hall. Part of Mansfield Street and Northgate Drive are closed to vehicle traffic and are now pedestrian areas.
“We weren’t necessarily going for a ‘university’ layout, it just seemed like the best path forward,” said Eduardo Rodriguez, CBC’s vice president for administrative services, told the Tri-Cities Area Journal of Business.
That’s what college officials have in store, according to CBC’s master plan. It is a bold vision, informed by anticipated enrollment and other logistical needs but also the desires of students to make campus more cohesive and welcoming, college officials said.
It will take decades to accomplish as well as substantial financial support from the state, willing partners in local government and other factors not completely in the college’s control. But with state funding all but secured for a new arts building and construction starting this summer on the college’s second dorm, the vision for the future CBC is moving forward.
“We want to make sure all of our students feel like CBC is in essence their educational home,” Rebekah Woods, the college’s president, told the Journal.
Unlike many of the nation’s community colleges, CBC’s student enrollment is on track to exceed pre-pandemic levels by the end of the 2024-25 school year. That’s strained campus infrastructure, from parking to classroom space. And with increasing demand for highly trained workers in health care and the nuclear industry, those pressures aren’t expected to let up.
CBC last updated its master plan document in 2023. In addition to addressing the current state of the college’s facilities and the needs and partnerships within the community, the college also sought feedback from students. And what they want more than anything is a campus they want to be on in between classes, whether to study, socialize or grab a meal.
That desire for in-person spaces is despite the adoption and continuation of remote learning options since the Covid-19 pandemic. In 2022, roughly two out of five CBC students surveyed largely attend classes virtually.
But data has shown that many students still prefer to have a physical space associated with their education. For many, it’s not just that learning in-person aligns better with how they learn, it’s that the in-person experience enriches learning.
“It could be an impromptu chat with a classmate in the corridor, a discussion about a case study while exercising at the on-site gym, or an in-depth debate over post-lecture coffees with fellow students,” wrote Ilian Mihov, a professor of economics at the France-based international business school INSEAD, in an article for Harvard Business Publishing. “By their very nature, these types of chance informal interactions can’t be scheduled or mandated in the curriculum and, as a result, are tricky to replicate naturally online.”
Woods said that mindset was a big driver behind the college’s master plan and its intentional development of student spaces.
“Having a space for them on campus that provides the foundation for that kind of relationship building and community building and grounds their whole experience,” she said. “Learning happens both inside the classroom and outside the classroom.”
Making the vision of the master plan become reality isn’t guaranteed. For example, the college has engaged with officials of the city of Richland on potentially buying the police station. However, that would be contingent not only on agreeable terms but police having another facility to relocate to.
While CBC is currently slated to receive the funding it needs to replace its current arts building, known as the P Building, Rodriguez says it may be a while before the college receives the funding needed for its next planned building, the Center for Applied Science and Agriculture.
“It could very well be a decade from now before we get funding for it,” he said. “It’s a bit down on the list.”
The pending construction of the new dorm on the extreme northeastern corner of campus, at the corner of 20th Avenue and Argent Road, was not where it was originally planned. It was going to be next to the current dorm, Sunhawk Hall, across 20th Avenue. However, the college was unable to acquire the necessary land.
But those challenges won’t detract from the college’s ultimate goal to create a welcoming and accessible space for its students.
“Obviously when you’re creating a vision and a strategy for the future, things will change,” Woods said. “We’ll pivot when we need to and meet the overall outcome.”
Latest News Local News Education & Training
KEYWORDS May 2025
