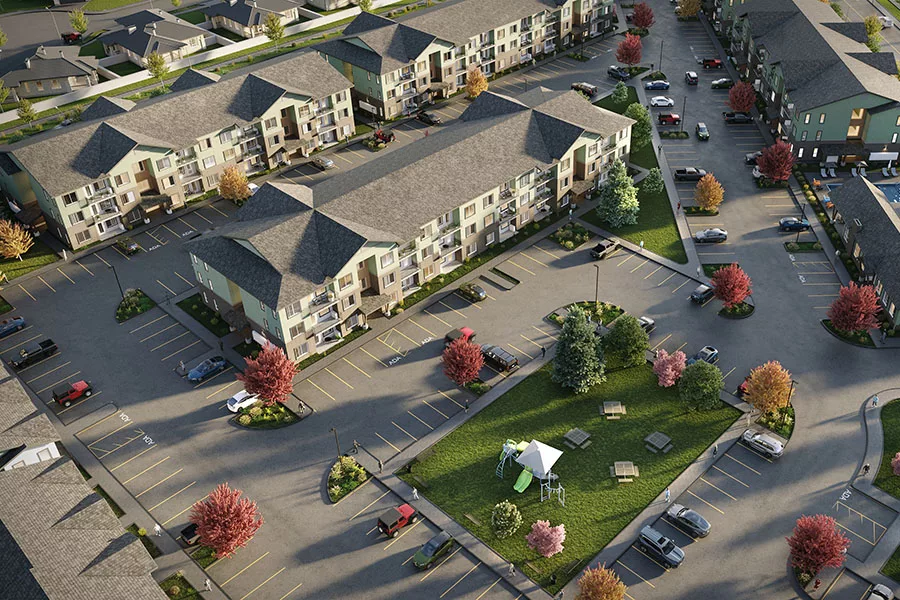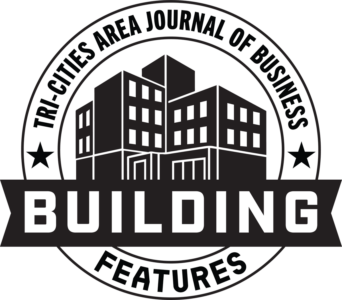
Home » Argyle Southridge
Argyle Southridge
5651 W. 36th Place, Kennewick

May 15, 2025
The first group of apartments and amenities of a new 162-unit complex of apartment homes and townhomes across from Southridge High School will be open to future residents in June.
Cordillera, Inc. is building the Argyle Southridge complex, which encompasses 235,000 square feet spread across 10 buildings, citing its location, ability to foster community and serve as an investment. Total cost for land and construction is $60 million.
Units comprise multifamily one-, two-, and three-bedroom apartment homes and work/live townhomes which offer office space on the first floor and living space on the second floor. There will also be the option for guest suites.
Interior features include full-size front-loading washer and dryer and stainless steel appliances; custom slow-closing two-toned cabinetry, expansive windows and 10-foot ceilings on every floor; fixtures including modern pendant and recessed lighting and built in USB charging stations; vinyl wood flooring and quartz countertops; and double-sink vanities and walk-in closets.

Complex amenities include a food truck pavilion, swimming pool and spa, fitness center, sauna, park-like green spaces, playground, dog park, EV charging stations available for public use and secured building entry.
The clubhouse and food truck pavilion will open June 6 with the first delivery of units in buildings B and C being June 20. All units are anticipated to be complete by mid-November.
Eichler Construction Group is the general contractor.
SAJ Architecture is the architect.
One-bedroom units start at $1,725 a month; two-bedroom units at $2,059 a month; three-bedroom units at $2,314 a month; and live/work townhomes start at $3,199 a month.
Those interested in living at Argyle Southridge can visit the complex’s leasing trailer at the corner of Ridgeline Drive and 36th Place from 8 a.m. to 5 p.m. Monday through Friday and 10 a.m. to 5 p.m. Sundays. Information is also available at argylesouthridge.com or by calling 509-396-4919.
Real Estate & Construction Building Tri-Cities
KEYWORDS May 2025





