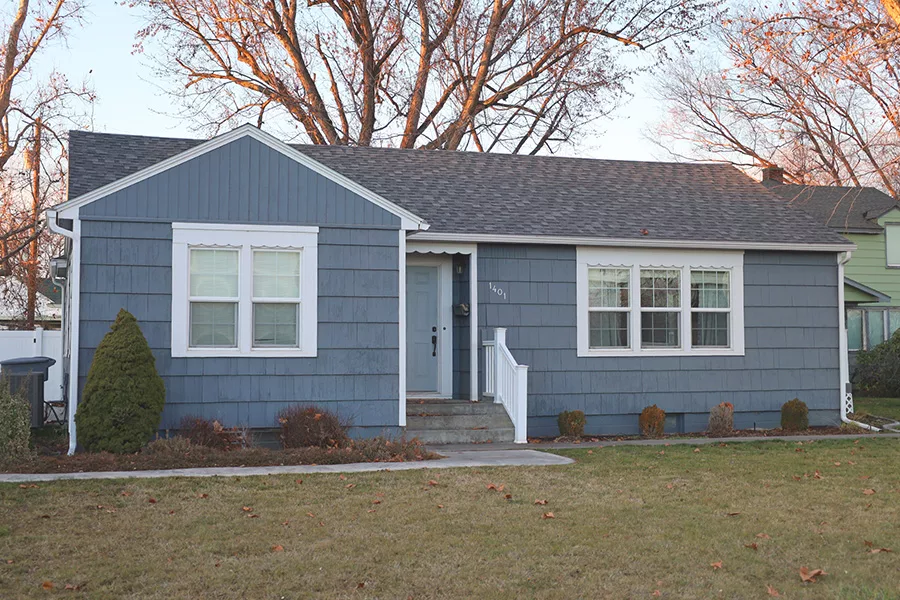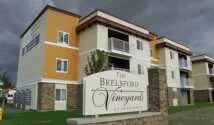
Home » 80-year-old alphabet homes remain backbone of Richland neighborhoods
Reluctant architect’s legacy
80-year-old alphabet homes remain backbone of Richland neighborhoods

Richland’s alphabet homes have seen many changes over their 80 years, but many owners try to stay true to the original architecture. Above is an E house at 1401 Hains Ave., complete with the scalloping details seen in the original drawings.
Photo by Nathan FinkeJanuary 16, 2025
The architect who designed Richland’s most famous World War II-era homes initially turned down the request. Three times.
But the government had other ideas.
Gustav Albin Pehrson, who helped design Spokane’s historic Davenport Hotel, is the architect behind Richland’s nearly 1,600 alphabet houses, also called ABC houses, that were designed and built on a tight timeline in the midst of the war.
Today, they continue to anchor north Richland’s residential neighborhoods where many owners take pains to stay true to their homes’ original architecture.
The reluctant architect
Born in 1880 in Sweden, Pehrson came to America in his 20s, living first in Chicago, then in Spokane. There, he had a hand in designing many of its iconic buildings, including work on the Davenport Hotel.
“He was a very prolific architect,” said his grandson, Bob Lawrence of Spokane.
Lawrence didn’t know much about his grandfather as an architect until after his death, but his grandmother Bess had saved newspaper clippings and files. She had been involved at Hanford in her own way, transporting documents from Spokane to Richland.
From Lawrence’s family archive comes the story of Pehrson turning down the request from Col. Franklin T. Matthias to design Richland in March 1943 – three separate times. Pehrson had only three people on his staff at the time.
By the third call, the task wasn’t optional.
When Matthias scheduled a meeting in Richland between Pehrson and Lt. Col. Harry R. Kadlek, Pehrson went. He was given the task to design the entire community, including housing, theaters, schools and stores.
The plans were necessary to accommodate the growing workforce needed for the top-secret federal Hanford Manhattan Project to design the world’s first full-scale plutonium production reactor.
The previous residents had been given eviction notices in February 1943 and only 19 original houses, called tract houses, were preserved, said Teresa Knirck of Richland. Along with Nancy Doran, she helps host monthly history walks as a volunteer with Richland Parks and Recreation.
Perhson signed on to the project in March 1943, and by April, blueprints for the first houses were ready. There were a variety of different designs, labeled A, B, D, E, F, G, H and L – hence the name alphabet houses.
By July of that same year, residents had moved into the first alphabet house.

Richland’s famous World War II-era homes still make up many of the city’s neighborhoods. Above is the F house at 1417 Haupt Ave., which was briefly the home of Col. Frank Matthias.
| Photo by Nathan FinkeBuilt with intention
Despite the condensed timeline, Pehrson did an impressive job. Richland looks nothing like a traditional Army town, Doran pointed out. “He wasn’t trying to skimp.”
Different home layouts and sizes were intended for different classes, with housing for workers, supervisors and staff. While the sizes differed, the quality was the same, according to “Richland: An Atomic City” by Richard Nordgren.
In all, 520 B houses were built, 408 A houses, 250 F houses and 250 H houses, 84 E houses, 44 L houses, and only eight D houses and eight G houses, which were bigger.
Care was taken to put a variety of houses on a block, Doran said, with supervisor houses like F and H mixed in with houses for workers. And nothing was built below 370 feet above sea level to avoid flooding concerns, she said.
“Richland is what it is because (Pehrson) had a vision,” Knirck said. “He didn’t want it laid out like this, in a grid. He just didn’t. So you see curvy streets. You see houses at angles. You see them set back and then up front on the street.”
Living houses
The alphabet houses were rented out up until 1958, when Richland was incorporated, and individuals could buy their homes.
That was a more complicated process for duplexes, where the senior tenant had the opportunity to buy the house and kick the other tenant out, Knirck said.
In that year, many people made updates to the houses as soon as they owned them, Doran said. “They’re changed, and yet they’re still in character,” she said.
Common upgrades included adding a garage or fireplace, updating electrical work and changing the coal-burning infrastructure, Knirck said.
Since that time, owners have made plenty of other updates to the 80-year-old houses.
Doran said kitchens often get remodeled, as refrigerators are much larger now, and basements in the alphabet houses were unfinished, primarily intended for the coal stove and laundry tub.
Likewise, HVAC and electrical work had to be upgraded all over the houses, she said. Original cedar siding and oak or fir floors also have been replaced.
Reid Craigo, owner of Kohler Plumbing, has done some work on alphabet houses before. “They’re old enough that the plumbing would be cast iron drains and galvanized water pipes,” he said, “and cast iron holds up excellently for many years, but eventually it can have some problems.”
Owners might delay tedious plumbing projects if everything holds together without leaking, Craigo said, but the aging piping systems eventually need to be replaced.
Doran had an extension built on her F house about 25 years ago to have a first-floor bathroom, but she tried to keep it in character with the rest of the house. And while the windows in the rest of the home have been replaced, they’re still in the original locations, letting in light and cross ventilation the way Pehrson intended.
“There’s no such thing as an original anymore,” Doran said.
And yet, the houses are still there.
“Yes, people live in the houses, people have updated (them) … but the houses are solid,” she said.

This D house at 1408 Haupt Ave., one of eight, was the home of nuclear physicist John Wheeler.
| Photo by Nathan FinkeRecognizing history
When the city of Richland conducted an inventory of the houses for inclusion in the National Register of Historic Places, only a collection of mostly post-war houses was found to meet the requirements, Doran said.
While some of those homes were designed by Pehrson, they were built when the nuclear reactors ramped up during the Cold War.
That area is now known as the Gold Coast District, a designation which acknowledges the history but doesn’t preserve the houses.
The alphabet houses, which are primarily south of Van Giesen Street, aren’t protected either.
“You can tear one down. You can remodel it within an inch of its life,” Knirck said. “…However, I think in town, there is an appreciation of the houses and their unique character and their history.”
Doran has also found that “the people who live in them do appreciate them.” In a Facebook group for alphabet house owners, she’s seen people trying to stay true to the houses, even looking for original doors which might have been salvaged from a house.
Doran and Knirck share Richland’s history during their monthly walks, and the city’s urban greenbelt trail has now been named after Pehrson.
“The houses are fascinating, and they still provide a large part of Richland’s housing stock, and it’s good stock,” Doran said.
Local News Architecture & Engineering Arts & Culture
KEYWORDS January 2025
Related Articles
Related Products





